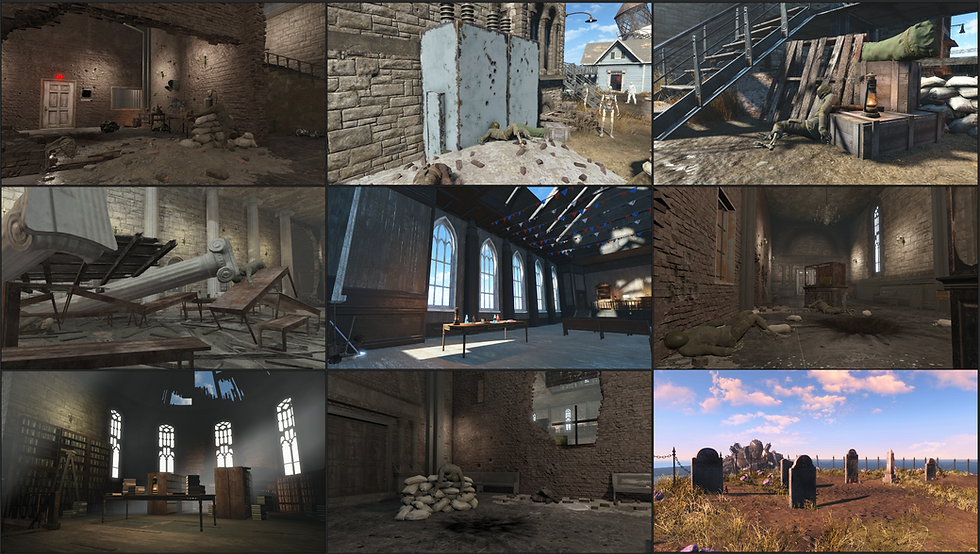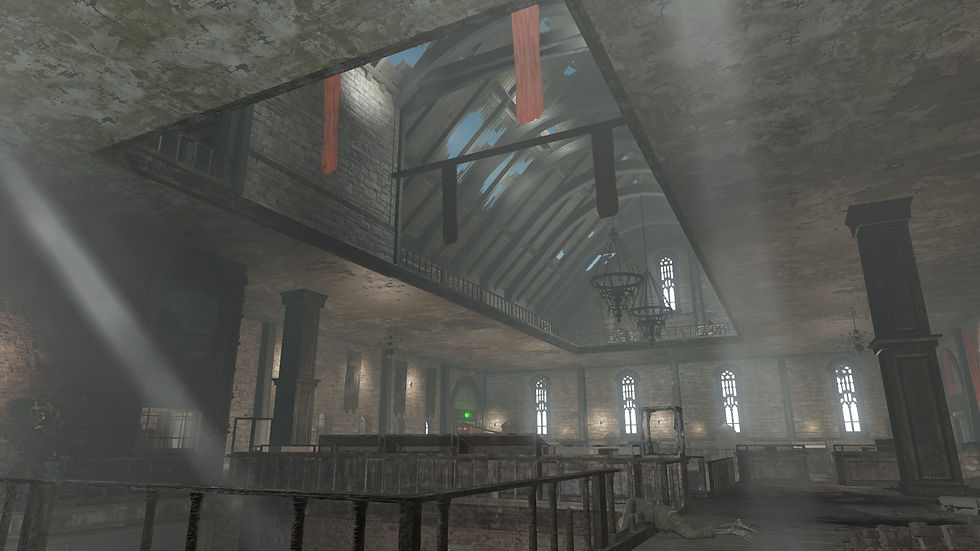
BECOME HUMANS
The Love Story between a Human and a Machine.
Level Design Focused Project
Project Pitch.
Experience Goals:
-
Allow for a variety of playstyles
-
Challenge stealth-inclined players with multiple routes to take down unsuspecting enemies
-
Explore and learn about the characters and game world through environmental storytelling moments

The Nave is the most impressive structure in a monastery. I designed and utilized the central Nave for multiple gameplay purposes and emphasized it as a navigation pivot.

I implemented various level design techniques, including light, color contrasting, pinching, and landmarks to highlight the objectives and guide the player toward the goal.

Through implied visuals and discoverable notes, the player can learn the story of the monastery before, during, and after the war.

The Nave is the most impressive structure in a monastery. I designed and utilized the central Nave for multiple gameplay purposes and emphasized it as a navigation pivot.
Key Responsibilities:
-
Designed and built the level blockout
-
Documented and iterated level quality
-
Wrote all narrative content and designed narrative flows
-
Designed and Scripted combat encounters
-
Scripted a custom weapon
-
Decorated the whole level to shippable quality using available assets
-
Carried out the lighting pass to add aesthetic depth
Project Information.
Engine: Creation Kit: Fallout 4
Mod for: Fallout 4
Work Time: Feb 2023 - May 2023
Team Size: Solo Dev
Play Time: 30 - 45 minutes
Features:
-
Customized Freezing Grenade
-
Multiple Endings
-
Environmental Storytelling
Become Humans is a Fallout 4 mod level containing a side quest story in a small world with a well-structured interior space.
This level is about helping a father rescue his daughter, who was kidnapped by a robot for dangerous research. Yet, later, the situation turns into two meaningful choices with different consequences impacting the protagonists' fate and the game's small world, providing a total gaming experience of 30-45 minutes mixing combat and narrative.
Design Process.

This is the first pass of the blockout of my exterior world in my level. I centralized my interior space and created a circular flow: The player will enter the interior space from its back and leave from the front.

After completing most of the gameplay in the level, I started to fill in more details to make the world look nice. I first raised the whole level's altitude to create a surrounding ocean to give the player a good landscape. Then, I added two more medium landmarks to help the player navigate the level.

In the final delivery version, I combined these cells by replacing dividers with medium or low covers.

This is the first pass of the blockout of my exterior world in my level. I centralized my interior space and created a circular flow: The player will enter the interior space from its back and leave from the front.
After recognizing scale and sightline issues in the whitebox pass, I adjusted and polished the level following the initial visual blueprint that I designed in the Level Design Document: the quest takes place on a small peninsula where the player can see the ocean.
Based on the players' feedback in the whitebox pass, the biggest challenge I encountered was that the church modular assets in Fallout 4 were all too high and required ample space for stairs. To address this issue, I:
-
Reconstructed some secular rooms with small modular pieces
-
Increased the gap among some rooms to allow building stairs
-
Combined rooms to become a larger hallway for stairs
While making the level aesthetically pleasing, another challenge I met was that the church wall's modular pieces are similar colors. It creates a visually boring color pattern in my level. However, to maintain my interior decorative theme, I can only replace some of them.
Eventually, after reviewing my aesthetic references, I fixed this issue by:
-
Adding wall adds-on such as flags, paintings, decals, and lamps to break the repetitive pattern
-
Decorating rooms according to their functionalities in real-world monasteries
-
Replacing walls in different colors for secular rooms such as toilets, libraries, kitchens, etc.
#1 Clearness.
Sightlines, Pinching & Light Contrast
The following techniques ensure the player's sightline is toward the goal in the level.
-
Camera angle pointing toward the goal
-
Assets with distinctive colors as color contrast
-
Special Object as a landmark
-
Light contrast highlighting landmark
-
Pinching: Have assets pointing to the goal in the environment
Foreshadowing
Right after talking with an important NPC, standing at the entrance of the building, the player will have another good view of the next goal, the entrance of the side yard of the monastery, with multiple eye-catching elements around it.

While the player is walking down the hills from the entrance of the small world, a small combat takes place to:
-
Foreshadow upcoming enemy types
-
Preview the effect of custom weapons
-
Raise the player's excitement with a Wow moment
#2 Reusability.
Maximum Reuse of Featured Space
Design Pivot — The Foyer is the most eye-catching spot in a monastery. I maximized this aspect first by designing my flow around the central Nave.
Reuse Pivot - The Foyer in the central of the level serves 3 purposes:
-
Combat Areas for two main encounters in the quest
-
Navigation anchor for the player
-
The place where the main narratives take place
#3 Diversity.
Multiple Play Styles Choices
The following playstyles are encouraged by weapon loot, cover placement, game object placement, and enemy patrolling routes.
-
Stealth
-
Close Ranged
-
Ranged
-
Melee
-
Sniper
Postmortem.
What Went Well?
-
Best Reuse of Space
-
Central Nave serves multiple purposes
-
Flow reusing front plaza eliminates backtracking
-
-
Good Verticality
-
All combats take place in spots with different verticality level
-
Also, facilities for different play styles
-
-
Balance Works Well
-
Level difficulty perfectly fits in the given level of enemies
-
The customized weapon is powerful but requires a smart strategy
-
What Went
Wrong?
-
Space & Scale Estimation
-
Messed up scale matrix while blocking out the level layout
-
Too many planned key features resulted in a lot of cuts
-
- Dialogues Flow
-
Only 3 characters act as telling a story involving dreams, lovers, father's love, and robot rights
-
Dialogues' information points are too concentrated
-
-
Too many rooms with doors
-
Space is too divided by walls causing too many rooms to get in and out
-
What I
Learned?
-
Do not overdo cover
-
Cover should be representative before its position is fixed
-
Do not bring in details for cover because it will affect flow estimation
-
-
A flow chart is a good tool for structuring key points of an understandable story
-
An outline of key points of the story shouldn't mix with additional info
-
Characters' flavor dialogue should come after key points
-
Gallery.








